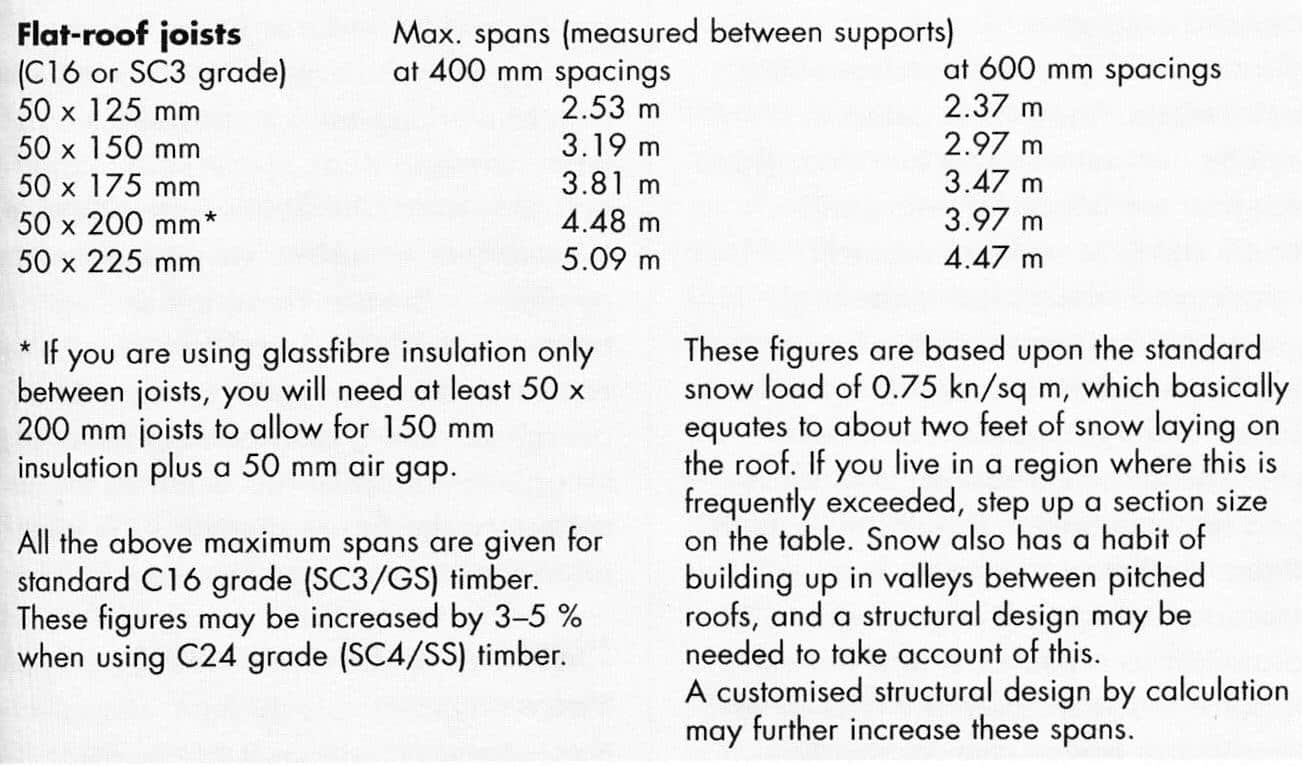Surveyors’ span tables for designing roof rafters
for pitched roofs, flat roofs and ceiling joists
Surveyors and structural engineers utilise data from tables below to help calculate the correct size, strength and centres of roof timbers for the required spans and loadings.
Unless C24 timber is specified, the more generally used timbers are less expensive C16.
PITCHED ROOFS
Rafter spans C24 strength class timber

Rafter spans C16 strength class timber

Purlins – span table – C24 strength class timber
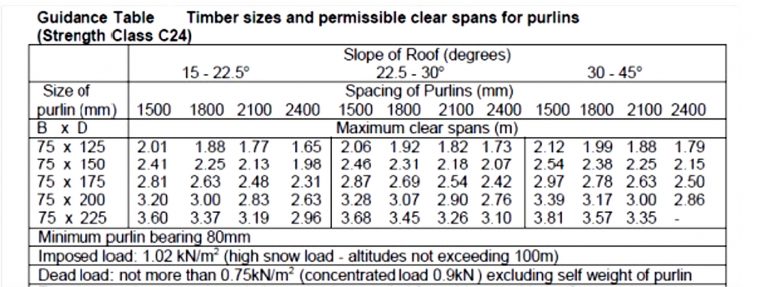
CEILINGS
Ceiling joists – span table C24 strength class timber
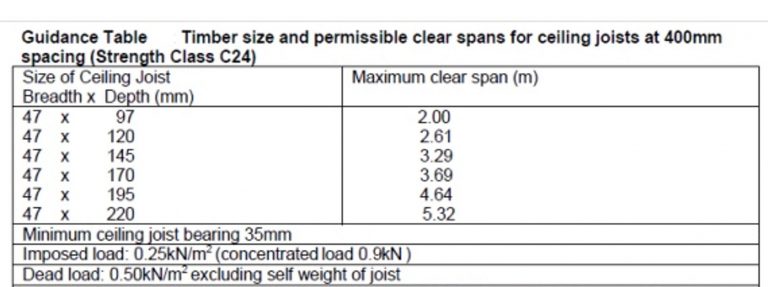
Ceiling joists – span table C16 strength class timber

Ceiling binders – span table C24 strength class timber
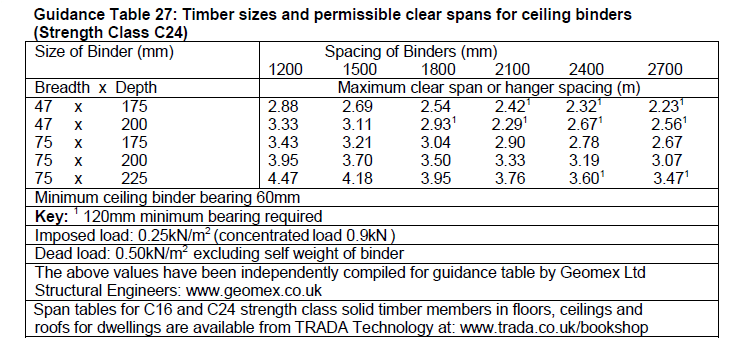
FLAT ROOFS
Flat roof joists – C24 strength class timber
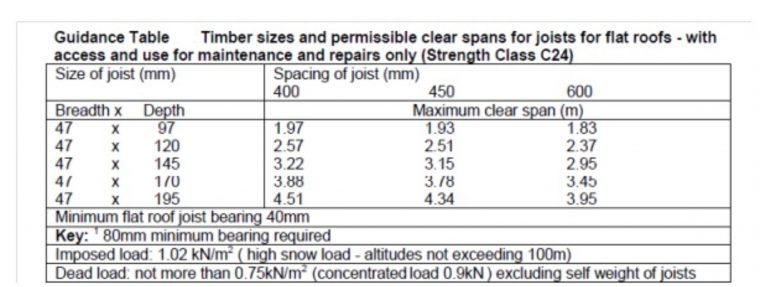
Flat roof joists for walking on – C24 strength class timber
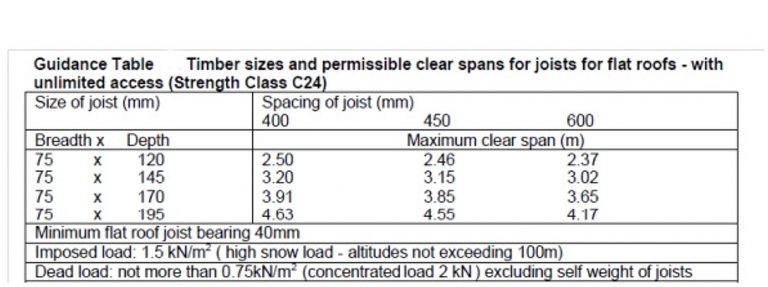
Flat roof joists – C16 strength class timber
