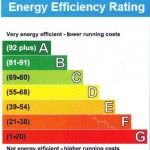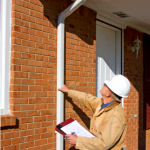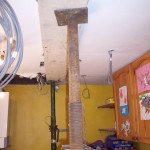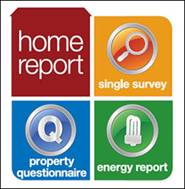What type of survey do I need?
How to pick the right type of surveyHere we explain the different types of surveys for houses and flats
You might also want to download this short RICS pdf guide: Home-Surveys
There are 3 levels of home surveys to choose from:
Level 1 The most basic and cheapest type of survey – e.g. Condition Reports
Level 2 The most popular type of survey – e.g. RICS Homebuyer Reports
Level 3 The most comprehensive and dearest – e.g. RICS Building Surveys
Recently some new types of home survey have been launched (e.g. by Legal & General, Nationwide, and SDL Surveying).
So it’s important to check which of the above levels such surveys correspond to before buying.
At Rightsurvey we advise getting one of the above RICS surveys. For most properties the RICS Homebuyer Report (Level 2) is a safe option.
Building Survey

As a premium ‘top of the range’ survey report these provide the most detailed description of a building’s construction and condition, with professional advice explaining the causes of defects, with suggested solutions and remedial works.
Building Surveys are ideal for period properties, buildings that you want to renovate or convert, or those that have already been extensively altered.
Carried out by qualified MRICS or FRICS Chartered Surveyors, Building Surveys provide you with detailed advice and are typically at least 35 pages long. Essential for most properties older than about 1880, as well as thatched cottages, larger homes with 5 or more bedrooms, and for buildings of non-conventional construction or ones that you plan to refurbish, develop or extend.
As well as covering all urgent and significant defects, a Building Survey will report on a wide range of maintenance issues, and the surveyor should be able to customise their report to accommodate any special concerns or questions you would would like answered. A valuation is not normally included unless requested.

HomeBuyer Report (HBR)

A simple ‘traffic light’ summary makes it simple and quick to read with each part of the building allocated an easy-to-understand ‘Condition Rating’ of 1, 2 or 3.
Carried out by qualified MRICS or FRICS Chartered Surveyors, the Homebuyer Survey should alert you to all significant defects as well as any potential future concerns – in fact anything that could materially affect the value. It will also raise awareness of likely maintenance issues. If required, there is an option for the report to include a valuation and insurance calculation. The RICS Homebuyer Report is an affordable mid-range survey, typically costing only around 60% of the price of an equivalent Building Survey.
Not normally suitable for older period buildings (built before about 1880), unusually large houses, rambling mansions, or properties in need of extensive renovation – which would need a more extensive Building Survey.

Valuation Report

The prices quoted are for a standard valuation report of 2 or 3 pages normally including a professionally calculated BCIS rebuild cost insurance valuation. Ideal for use in tax and matrimonial cases, Housing Association shared ownership purchases, or for redeeming ‘Help To Buy’ shared equity loans.
Where any specific additional work is required (e.g. for use in court proceedings or where expert witness work is anticipated) please complete the quotation form as normal, then discuss your precise requirements with your chosen surveyor in advance of them visiting the property.
In all cases, our valuation figures are carefully researched and calculated with reference to at least 3 recent local sales of comparable properties.

Energy Performance Certificate (EPC)

The EPC gives homes an ‘A to G’ energy rating, similar to those on new fridges. Only qualified and certificated Domestic Energy Assessors are allowed to prepare Energy Performance Certificates.
Rightsurvey offer a swift and efficient service at some of the lowest prices available in the UK.

Condition Reports

Originally developed to help sellers identify defects prior to putting their properties on the market, they are now mostly commissioned by purchasers who want more information than provided by their lender’s mortgage valuation (which only assesses the property’s market value).
Condition Reports (also called ‘Home Condition Reports’) are prepared by accredited Home Inspectors, who may or may not also be qualified chartered surveyors, although there is an RICS version called the ‘RICS Condition Report’.
The inspection is more limited than for Homebuyer surveys and the report is written in a standard format with brief descriptions, although they use the same easy-to-understand ‘traffic light’ condition ratings to rank defects.
Unlike more detailed ‘RICS Level 2’ Homebuyer Reports or ‘RICS Level 3’ Building Surveys they don’t usually explain the causes of defects or provide advice on suggested repairs, and there is no option to include a valuation or insurance reinstatement figures.
You might want to download this short RICS pdf guide: Home-Surveys
Scottish Home Report / Single Survey

Chartered surveyors are the only professionals allowed to carry out the single survey, valuation and energy report (EPC) contained in a Home Report.
The single survey is similar to the popular RICS Homebuyer report.
Historic Property Surveys


Structural Engineer’s Reports

Building Regulations Consultants

Professional guidance is normally required to draw up plans that include all the necessary technical detail for a successful application to ensure that the work fully complies. Specialists include Building Surveyors, Structural Engineers, and Architects all of whom are familiar and experienced with regard to Building Control requirements.

Party Wall Surveyors
The Party Wall Act applies where someone wishes to carry out building work to a wall that separates your house from your neighbour’s property – as well as construction work that’s close to a boundary.
This might involve the erection of a new building, changes to an existing property or even excavating within 6 metres of an adjoining property or boundary.
For example, if you want to install the end of a beam into a party wall, dig new foundations or remove an adjoining chimney breast, it’s advisable to appoint a professional Party Wall Surveyor who can serve the necessary Notices and arrange a subsequent ‘Award’ in accordance with the Act.

Architectural Design Services
Architectural design experts can help you with everything from a small extension to new self-build home. Qualified architects are members of RIBA. But choosing a professional designer to draw up your plans doesn’t necessarily mean having to appoint an architect. For example, some building surveyors (MRICS or FRICS) provide architectural services. As well as drawing up plans, they can write a specification and tender the job.
What matters most is finding someone with the right experience and knowledge to do a good job. So here you will find a range of professional local designers in your area to choose from.
Designers should be able to advise on complying with relevant legislation. For larger projects most can also perform the role of project manager and administer the contract fairly between the employer and building contractor on site, up to completion.
They will know what information to submit for planning and Building Regulations applications, and should be able to guide clients through more complex planning issues, such as repairs to Listed buildings.
Factors to consider include:-
- Is your project big or small?
- Do you just want drawings for design purposes and a planning application?
- Do you also want (more complex) drawings for a Building Regulations application?
- Do you want them to manage the project on site?
- Do you need someone experienced in conservation of historic buildings?
Local designers should already be familiar with your council’s planning policies and how to overcome technical queries with the Building Regulations. Ask for a ‘free consultation’ to discuss your ideas in more detail. Ask to see examples of previous work, drawings and completed buildings.


