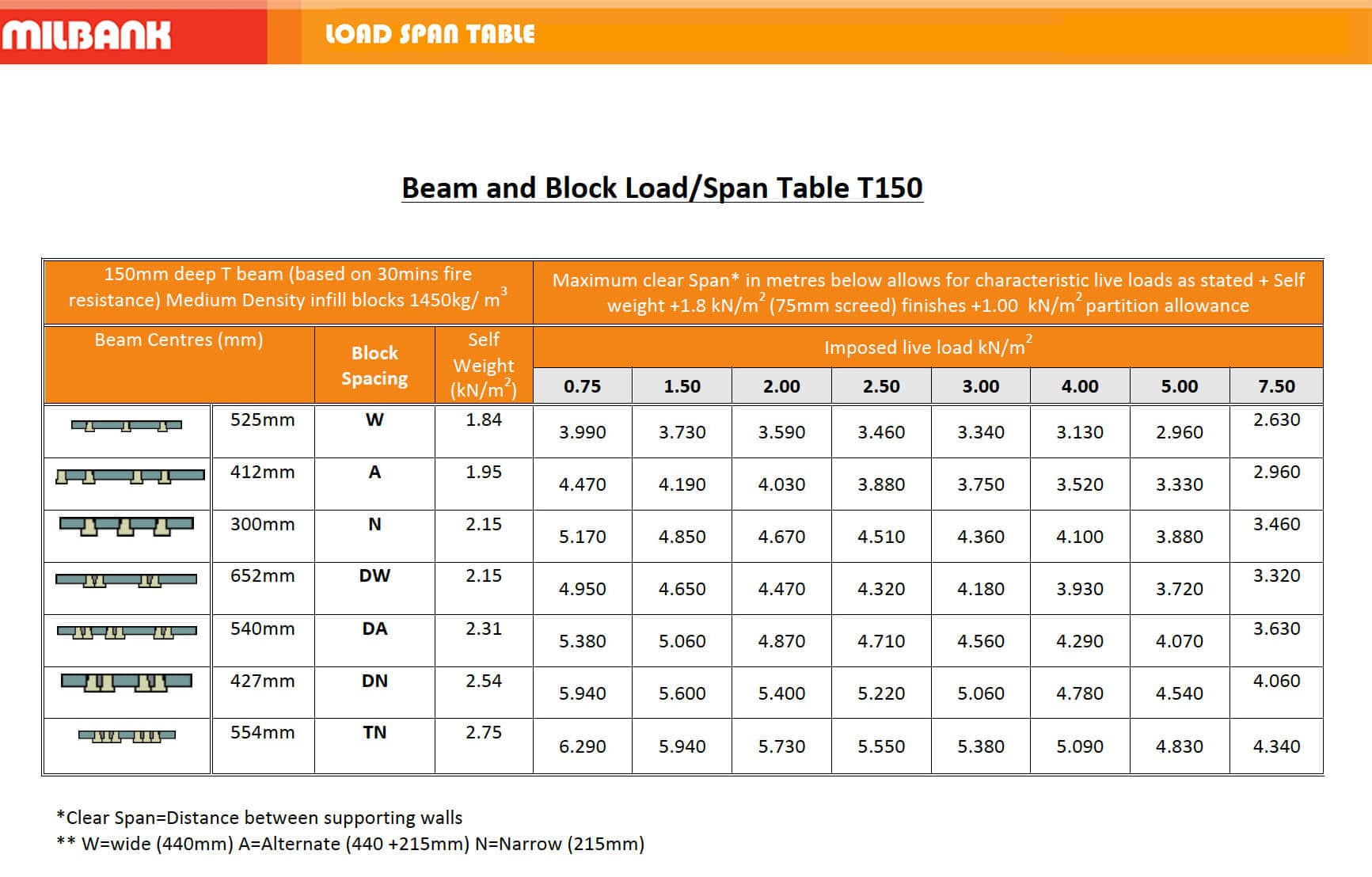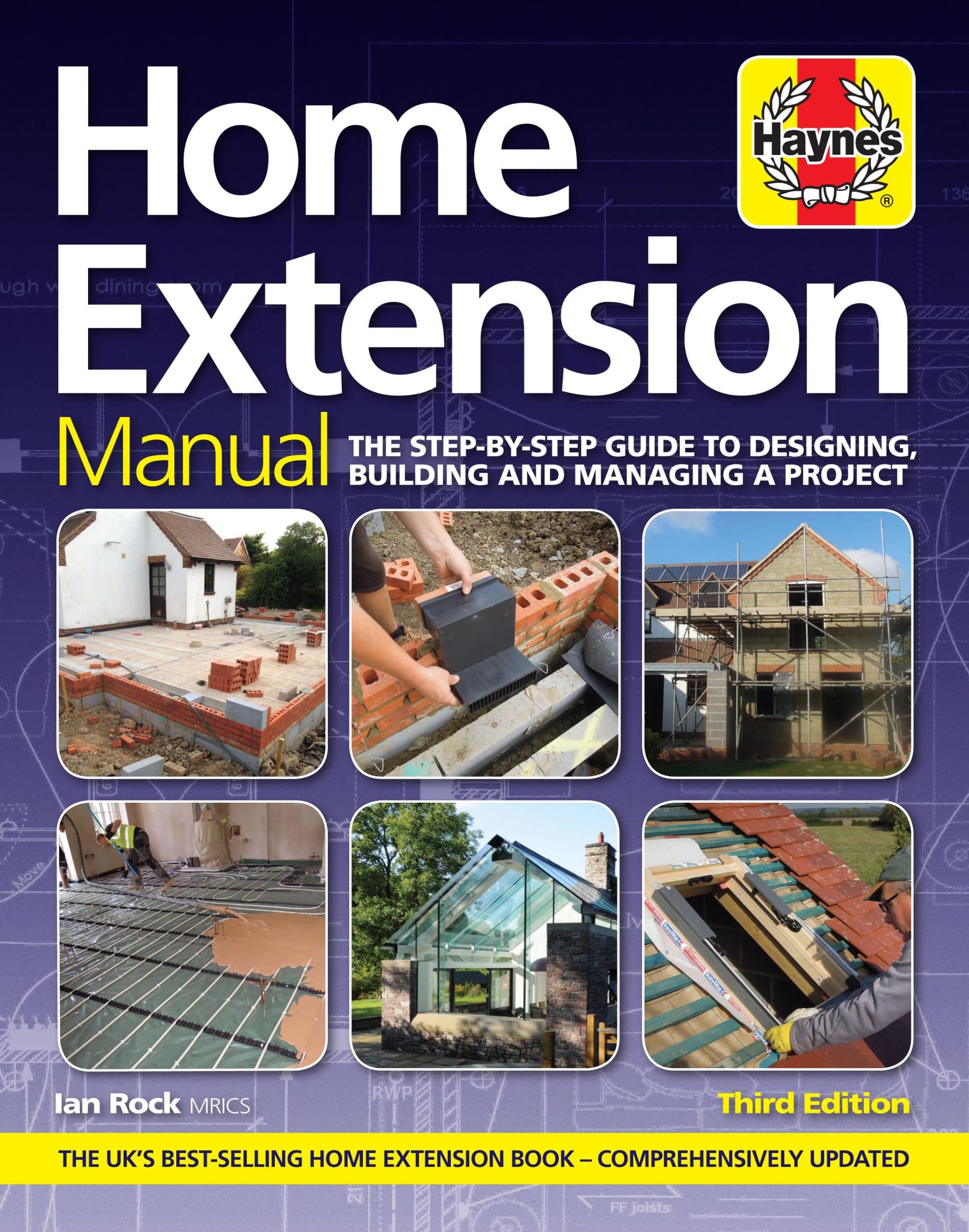Surveyors’ span tables for floor joists
Surveyors and structural engineers use data from tables below to help calculate the size of timbers necessary to give adequate support to timber floors.
These tables can help calculate whether floor joists are strong enough to support themselves and the load they carry, without the help of any walls underneath. Building Control may ask for additional engineer’s calculations.
You can also download this excellent pdf span table guide (includes C16, C24 and I-joists)
The weight of the timber floor itself consists of the timber joists, the plasterboard ceiling underneath it (except for suspended timber ground floors), the floorboards and the nails or screws used to fix both of the aforementioned coverings.
All of these are known as “the dead load” . The joists must be able to support this dead load without sagging. This dead load is generally taken by architects and planners to be no more than 0.50 Kilo Newtons per square metre. (kN/sq.m)
The weight we place upon a floor by way of bathroom suites, beds, wardrobes etc, is known as the “imposed load”. It is again accepted that, for normal household requirements, the imposed load will not exceed 1.5kN/sq.m.
Unless C24 timber is specified, the more generally used timbers are less expensive C16.
This table is for a dead load of more than 0.25 but not more than 0.50 and allows for an imposed loading of no more than 1.5 kN/sq.m.
You need to measure the complete span of your floor joists, together with the distance between them (the ‘centres’) and the size of the timbers.
This should be compared to the table. If your old joists do not meet the requirements set by the table, they are either supported somewhere from underneath or they were installed pre regulations (November 1985).
Click for STRUCTURAL DESIGN CALCULATIONS
RECOMMENDED MAXIMUM SPANS for C16 timber floor joists
Spacing (distance apart) of joists – centres
| Size of joist mm | 400mm | 450mm | 600mm | |||
|
SPAN metres |
SPAN metres |
SPAN metres |
||||
| 38 x 97 | 1.72 | 1.56 | 1.21 | |||
| 38 x 122 | 2.37 | 2.22 | 1.76 | |||
| 38 x 140 | 2.72 | 2.59 | 2.17 | |||
| 38 x 147 | 2.85 | 2.71 | 2.33 | |||
| 38 x 170 | 3.28 | 3.1 | 2.69 | |||
| 38 x 184 | 3.53 | 3.33 | 2.9 | |||
| 38 x 195 | 3.72 | 3.52 | 3.06 | |||
| 38 x 220 | 4.16 | 3.93 | 3.42 | |||
| 38 x 235 | 4.43 | 4.18 | 3.64 | |||
| 47 x 97 | 1.92 | 1.82 | 1.46 | |||
| 47 x 122 | 2.55 | 2.45 | 2.09 | |||
| 47 x 147 | 3.06 | 2.95 | 2.61 | |||
| 47 x 170 | 3.53 | 3.4 | 2.99 | |||
| 47 x 195 | 4.04 | 3.89 | 3.39 | |||
| 47 x 220 | 4.55 | 4.35 | 3.79 | |||
| 50 x 97 | 1.98 | 1.87 | 1.54 | |||
| 50 x 122 | 2.6 | 2.5 | 2.19 | |||
| 50 x 147 | 3.13 | 3.01 | 2.69 | |||
| 50 x 170 | 3.61 | 3.47 | 3.08 | |||
| 50 x 195 | 4.13 | 3.97 | 3.5 | |||
| 50 x 220 | 4.64 | 4.47 | 3.91 | |||
| 63 x 97 | 2.19 | 2.08 | 1.82 | |||
| 63 x 122 | 2.81 | 2.7 | 2.45 | |||
| 63 x 147 | 3.37 | 3.24 | 2.95 | |||
| 63 x 170 | 3.89 | 3.74 | 3.4 | |||
| 63 x 195 | 4.44 | 4.28 | 3.9 | |||
| 63 x 220 | 4.91 | 4.77 | 4.37 | |||
| 75 x 122 | 2.97 | 2.86 | 2.6 | |||
| 75 x 147 | 3.56 | 3.43 | 3.13 | |||
| 75 x 170 | 4.11 | 3.96 | 3.61 | |||
| 75 x 195 | 4.68 | 4.52 | 4.13 | |||
| 75 x 220 | 5.11 | 4.97 | 4.64 | |||
This is an abridged representation of Building regulations Table A1
Click for STRUCTURAL DESIGN CALCULATIONS
MAXIMUM SPANS for C24 timber floor joists
Permissible clear spans for domestic floor joists – strength class C24
Imposed load not exceeding 1.5 kN/m2
Service Class 1 or 2
| Dead Load [kN/m2] excluding self-weight of joist | ||||||||||
| Not more than 0.25 | More than 0.25 but not more than 0.50 | More than 0.50 but not more than 1.25 | ||||||||
| Size of joist | Spacing of joists [mm] | |||||||||
| 400 | 450 | 600 | 400 | 450 | 600 | 400 | 450 | 600 | ||
| Breadth [mm] | Depth [mm] | Maximum clear span [m] | ||||||||
| 38 | 97 | 2.03 | 1.91 | 1.66 | 1.92 | 1.82 | 1.58 | 1.70 | 1.62 | 1.36 |
| 38 | 122 | 2.67 | 2.57 | 2.30 | 2.55 | 2.45 | 2.17 | 2.27 | 2.16 | 1.88 |
| 38 | 147 | 3.21 | 3.09 | 2.80 | 3.07 | 2.95 | 2.67 | 2.76 | 2.65 | 2.39 |
| 38 | 170 | 3.71 | 3.56 | 3.23 | 3.55 | 3.41 | 3.09 | 3.18 | 3.06 | 2.74 |
| 38 | 195 | 4.24 | 4.08 | 3.71 | 4.06 | 3.90 | 3.54 | 3.65 | 3.50 | 3.12 |
| 38 | 220 | 4.75 | 4.60 | 4.17 | 4.57 | 4.40 | 3.99 | 4.11 | 3.95 | 3.49 |
| 47 | 97 | 2.24 | 2.12 | 1.85 | 2.12 | 2.01 | 1.75 | 1.87 | 1.78 | 1.56 |
| 47 | 122 | 2.87 | 2.76 | 2.50 | 2.74 | 2.64 | 2.39 | 2.46 | 2.36 | 2.09 |
| 47 | 147 | 3.45 | 3.31 | 3.01 | 3.30 | 3.17 | 2.88 | 2.96 | 2.85 | 2.58 |
| 47 | 170 | 3.98 | 3.83 | 3.48 | 3.81 | 3.66 | 3.32 | 3.42 | 3.29 | 2.98 |
| 47 | 195 | 4.55 | 4.38 | 3.98 | 4.36 | 4.19 | 3.81 | 3.92 | 3.77 | 3.41 |
| 47 | 220 | 5.00 | 4.86 | 4.48 | 4.84 | 4.70 | 4.29 | 4.41 | 4.24 | 3.85 |
| 63 | 97 | 2.52 | 2.42 | 2.13 | 2.41 | 2.29 | 2.01 | 2.12 | 2.01 | 1.78 |
| 63 | 122 | 3.16 | 3.04 | 2.76 | 3.02 | 2.91 | 2.64 | 2.72 | 2.61 | 2.37 |
| 63 | 147 | 3.79 | 3.65 | 3.32 | 3.63 | 3.49 | 3.18 | 3.27 | 3.14 | 2.85 |
| 63 | 170 | 4.37 | 4.21 | 3.83 | 4.19 | 4.03 | 3.67 | 3.77 | 3.63 | 3.29 |
| 63 | 195 | 4.91 | 4.77 | 4.39 | 4.76 | 4.61 | 4.20 | 4.32 | 4.15 | 3.77 |
| 63 | 220 | 5.36 | 5.21 | 4.86 | 5.19 | 5.05 | 4.71 | 4.81 | 4.67 | 4.25 |
| 75 | 122 | 3.34 | 3.22 | 2.93 | 3.20 | 3.08 | 2.80 | 2.88 | 2.77 | 2.51 |
| 75 | 147 | 4.01 | 3.86 | 3.52 | 3.84 | 3.70 | 3.37 | 3.46 | 3.33 | 3.03 |
| 75 | 170 | 4.62 | 4.45 | 4.06 | 4.43 | 4.27 | 3.88 | 4.00 | 3.84 | 3.49 |
| 75 | 195 | 5.12 | 4.98 | 4.64 | 4.96 | 4.82 | 4.45 | 4.57 | 4.40 | 4.00 |
| 75 | 220 | 5.59 | 5.43 | 5.07 | 5.41 | 5.26 | 4.91 | 5.02 | 4.88 | 4.51 |
| ALS/CLS | ||||||||||
| 38 | 140 | 3.06 | 2.94 | 2.67 | 2.93 | 2.81 | 2.55 | 2.63 | 2.52 | 2.25 |
| 38 | 184 | 4.01 | 3.85 | 3.50 | 3.83 | 3.69 | 3.34 | 3.44 | 3.31 | 2.95 |
| 38 | 235 | 4.98 | 4.84 | 4.46 | 4.82 | 4.68 | 4.26 | 4.39 | 4.21 | 3.71 |
Source: NHBC / TRADA
Click for STRUCTURAL DESIGN CALCULATIONS
Beam & Block / Suspended Concrete Floors

Ceiling joists
for non habitable loft floors – C16 strength grade timber


