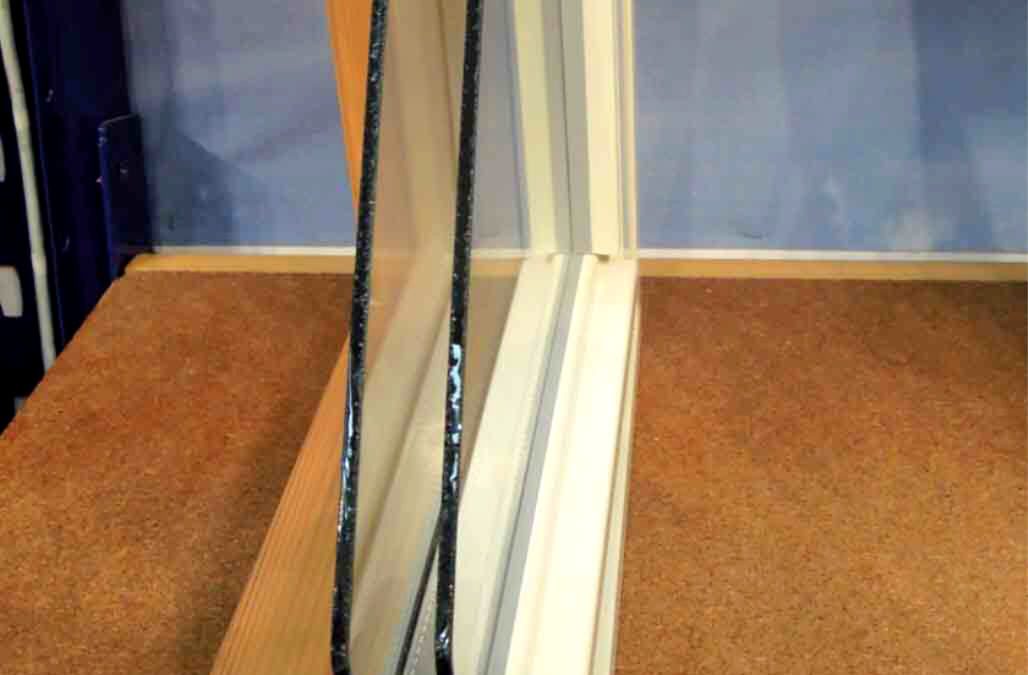In this new series, Chartered Surveyor Ian Rock FRICS – Author of the Haynes Home insulation Manual – explains how to cut your energy bills by boosting your home’s thermal efficiency.
TWELVE:
How To Cut Heat Loss Through Windows – Part 1
Double Glazing, Triple Glazing or Secondary Glazing?
If there’s one part of our homes that everyone knows is an escape route for room warmth, it’s the windows.
As a nation, we seem to have an unshakable belief that installing double glazing is money well spent – both in terms of making our homes warmer and boosting their market value. Which probably reveals more about the success of double glazing salesmen than it does about the product’s potential for cutting energy bills. Of course single glazing is a poor thermal insulator and readily conducts heat, so upgrading your windows will improve your home’s energy efficiency and in some cases can also add to its value – but probably by less than you might think.
The harsh fact is, double glazing has one of the longest payback periods of all home insulation projects. Typically costing around £12,000 for an average home, the reduction in energy bills may only amount to around £250 a year – taking over 50 years to payback. Which is longer than most new windows are likely to last.
However, there are other good reasons for upgrading your windows, such as security and sound insulation. It may also boost a property’s visual appeal although ripping out original windows and sticking in new plastic ones can equally scar period properties, trashing their kerb appeal and market value in the process.
Thermal performance
About 10% of a typical home’s heat loss escapes through the windows.
Although significant, this comes some way down the list than, say, the walls or roof. However there is one scenario where glazing comes out top of the ‘bad guy’ charts.
In homes with conservatories, keeping them heated to the same level as a normal room can actually double a household energy bill, a particular problem where conservatories are open plan, as part of the main house. This is why the Building Regulations stipulate that conservatories must be separated from the main house with exterior quality doors, and shouldn’t have radiators linked to the main heating system.
A double glazed sealed unit consists of two sheets of glass separated by an air gap. The glass panes are kept apart by spacers and the edges are sealed. The air gap provides the insulating layer that slows down the heat loss and filling it with inert gas like argon or krypton significantly inhibits the transfer of heat. Although progress has been made in recent years, large numbers of replacement units have suffered from premature ‘misting’ due to defective seals allowing moisture has entered the cavity, effectively rendering them useless, some within 10 years of installation.
The extent to which heat is lost through windows depends not only on how large the total area of glass is, but also on the conductivity of the frame material (metal being especially poor) and the quality of fit of the frame and glazing. So as well as the amount of heat loss through the glass, there’s the question of how good the frame is at resisting conduction, plus any leaky cracks or gaps around the frame. Another variable that needs to be taken into account is the amount of incoming warmth entering the home through the glass as ‘solar gain’.
To assess the effect of all these factors, a Window Energy Rating (WER) has been developed. Here windows are rated A to G depending on the combined U-value, solar transmission (g value) and the level of air leakage. The best performing triple glazed windows can now achieve exceptional U-values of around 0.70 W/m²K.
Building Regulations
To comply with current Building Regulations, replacement windows must achieve an energy rating (WER) of ‘C’ or better for the whole window, and a U-value for the whole window no higher than 1.6 W/m2K. New windows and doors are defined as ‘controlled fittings’ under Part L1B of the Building Regulations.
However in most cases installation work will be carried out by FENSA registered installers (Fenestration Self-Assessment) who can ‘self certify’ the installation. So an application to Building Control only needs to be made when windows are replaced by an installer not registered as a ‘competent person’.
When replacing windows or door frames in cavity walls, you need to fit insulated cavity closers. Replacement windows also need to comply with the requirement for ventilation (both background and ‘purge’) with trickle vents and opening lights (unless mechanical ventilation systems are installed).
NEXT MONTH: WINDOWS PART 2: Frames, thermal bridging and selecting the right glazing
Ian Rock’s home insulation tips are taken from the new Haynes Home Insulation Manual. For further information see www.home-insulating.com







